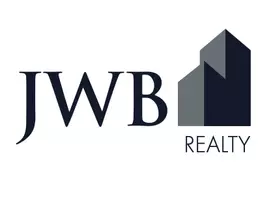118 GAN WAY St. Johns, FL 32259
4 Beds
2 Baths
2,269 SqFt
UPDATED:
Key Details
Property Type Single Family Home
Sub Type Single Family Residence
Listing Status Active
Purchase Type For Sale
Square Footage 2,269 sqft
Price per Sqft $223
Subdivision Grand Creek North
MLS Listing ID 2070887
Style Traditional
Bedrooms 4
Full Baths 2
HOA Fees $104/mo
HOA Y/N Yes
Year Built 2022
Annual Tax Amount $3,787
Lot Size 0.260 Acres
Acres 0.26
Property Sub-Type Single Family Residence
Source realMLS (Northeast Florida Multiple Listing Service)
Property Description
Welcome to Grand Creek North—a family-friendly community with low HOA fees and no CDD fees.
This 4-bedroom, 2-bath Princeton home sits on a spacious .26-acre pond and preserve lot, offering both privacy and room to grow. The fully fenced backyard is large enough to accommodate a pool, making it perfect for outdoor living.
The gourmet kitchen features Quartz countertops, stainless steel appliances, and double ovens, with both a breakfast nook and a formal dining area nearby.
The open living room includes a custom electric fireplace and built-in entertainment center, flowing effortlessly to the covered lanai.
Additional features include a 3-car garage with epoxy floors, tankless water heater, 50-amp generator hookup, and a transferable termite bond. Enjoy community amenities like a pool and playground, all just steps from your door.
Schedule your tour today and make 118 Gan Way your forever home!
Seller is a licensed Real Estate Agent in the State of Florida
Location
State FL
County St. Johns
Community Grand Creek North
Area 302-Orangedale Area
Direction From I95, take exit 329 towards 210 west. Continue on 210 and make left turn on 210 west. Turn right onto Longleaf Pine Pkwy. Turn left onto Brown Bear Run and turn right onto Gan Way.
Interior
Interior Features Breakfast Nook, Ceiling Fan(s), Entrance Foyer, Kitchen Island, Open Floorplan, Pantry, Primary Bathroom -Tub with Separate Shower, Smart Thermostat, Split Bedrooms, Walk-In Closet(s)
Heating Central
Cooling Central Air
Flooring Carpet, Tile
Fireplaces Number 1
Fireplaces Type Electric
Fireplace Yes
Exterior
Parking Features Garage, Garage Door Opener, Off Street
Garage Spaces 3.0
Fence Back Yard, Privacy, Vinyl, Wrought Iron
Utilities Available Cable Connected, Electricity Connected, Natural Gas Connected, Sewer Connected, Water Connected
Amenities Available Playground
Waterfront Description Pond
View Pond, Protected Preserve, Trees/Woods, Water
Roof Type Shingle
Porch Covered, Patio, Screened
Total Parking Spaces 3
Garage Yes
Private Pool No
Building
Lot Description Few Trees, Sprinklers In Front, Sprinklers In Rear
Sewer Public Sewer
Water Public
Architectural Style Traditional
New Construction No
Schools
Elementary Schools Trout Creek Academy
Middle Schools Trout Creek Academy
High Schools Bartram Trail
Others
Senior Community No
Tax ID 0100810470
Acceptable Financing Cash, Conventional, FHA, VA Loan
Listing Terms Cash, Conventional, FHA, VA Loan





