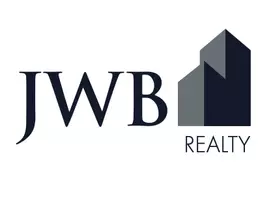1243 HARBOUR TOWN DR Orange Park, FL 32065
4 Beds
2 Baths
2,012 SqFt
UPDATED:
Key Details
Property Type Single Family Home
Sub Type Single Family Residence
Listing Status Active
Purchase Type For Sale
Square Footage 2,012 sqft
Price per Sqft $233
Subdivision Eagle Landing
MLS Listing ID 2082034
Style Ranch
Bedrooms 4
Full Baths 2
Construction Status Updated/Remodeled
HOA Fees $50/ann
HOA Y/N Yes
Originating Board realMLS (Northeast Florida Multiple Listing Service)
Year Built 2006
Annual Tax Amount $7,829
Lot Size 8,712 Sqft
Acres 0.2
Property Sub-Type Single Family Residence
Property Description
New Roof installed January 2024. Stylish upgraded LVP flooring flows seamlessly throughout the home, adding warmth and durability. The spacious family room features elegant crown molding, a cozy fireplace with a charming mantle, and a stunning decorative glass tile surround — a true focal point for gatherings.
The open-concept kitchen is a chef's dream, boasting sleek stainless steel appliances, gorgeous countertops, and a convenient breakfast bar that opens right into the family room — perfect for entertaining or family nights in.
Retreat to the luxurious master suite featuring dual vanities and — the showstopper — an incredible wet room with a spa-like shower and soaking tub that will make every day feel like a retreat.
Step outside to your covered and screened lanai with pavers, all overlooking a peaceful pond view. Whether you're sipping coffee in the morning or winding down in the evening, this backyard is your private oasis.
Location
State FL
County Clay
Community Eagle Landing
Area 139-Oakleaf/Orange Park/Nw Clay County
Direction I-295 exit 12, S on Blanding Blvd, Right on Argyle Forest Blvd, continue on Argyle Forest (Oakleaf Plantation Parkway) approx. 9 miles. Rt on Eagle Landing Parkway. Make a Right on Harbour Town Dr. Home on Right.
Interior
Interior Features Breakfast Bar, Breakfast Nook, Ceiling Fan(s), Entrance Foyer, Open Floorplan, Pantry, Primary Bathroom -Tub with Separate Shower, Primary Downstairs, Split Bedrooms, Vaulted Ceiling(s), Walk-In Closet(s)
Heating Central
Cooling Central Air
Flooring Laminate, Tile
Fireplaces Number 1
Fireplaces Type Wood Burning
Furnishings Unfurnished
Fireplace Yes
Laundry Electric Dryer Hookup, In Unit, Washer Hookup
Exterior
Parking Features Attached, Garage, Garage Door Opener
Garage Spaces 2.0
Utilities Available Cable Available, Sewer Connected, Water Connected
Amenities Available Park
Waterfront Description Pond
View Pond
Roof Type Shingle
Porch Covered, Patio, Screened
Total Parking Spaces 2
Garage Yes
Private Pool No
Building
Sewer Public Sewer
Water Public
Architectural Style Ranch
Structure Type Stucco
New Construction No
Construction Status Updated/Remodeled
Schools
Elementary Schools Discovery Oaks
Middle Schools Oakleaf Jr High
High Schools Oakleaf High School
Others
HOA Fee Include Maintenance Grounds
Senior Community No
Tax ID 12042400554100284
Security Features Smoke Detector(s)
Acceptable Financing Cash, Conventional, FHA, VA Loan
Listing Terms Cash, Conventional, FHA, VA Loan





