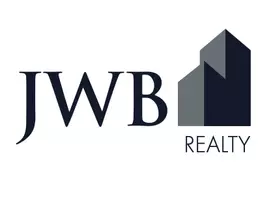219 GOLDCREST WAY St. Augustine, FL 32092
4 Beds
3 Baths
2,441 SqFt
OPEN HOUSE
Sat Apr 26, 12:00pm - 2:00pm
UPDATED:
Key Details
Property Type Single Family Home
Sub Type Single Family Residence
Listing Status Active
Purchase Type For Sale
Square Footage 2,441 sqft
Price per Sqft $214
Subdivision Silver Landing
MLS Listing ID 2082080
Style Traditional
Bedrooms 4
Full Baths 3
HOA Fees $371/ann
HOA Y/N Yes
Originating Board realMLS (Northeast Florida Multiple Listing Service)
Year Built 2023
Lot Size 6,534 Sqft
Acres 0.15
Property Sub-Type Single Family Residence
Property Description
STUNNING, Nearly New Home on a Cul-de-sac LOT in the Highly Desirable Golf Cart Community of Silver Landing at Silverleaf! Beautifully Maintained Yard & Long Paver Drive! You'll Love the Gorgeous Wood-Look Tile Floors, High Ceilings & TONS of Windows/Natural Light! Open & Inviting Living Room w Backyard Views! Gourmet Kitchen w Attractive White Quartz Countertops, Stone-Gray Cabinets, Lovely Tile Backsplash & Upgraded Pendant Lighting! Wood-Tread Stairs to the Spacious Loft! Primary Bedroom w Luxury Vinyl Plank Floors & Upgraded Fan! En Suite w Dual Sink Vanity & Upgraded Tiled Walk-In Shower! Incredible Outdoor Space: Covered Lanai w Customized Outdoor Kitchen-Perfect for Entertaining & Weekend BBQ w Friends & Family! Extended Paver Patio w Fire Pit-Perfect for Cozy Evenings! Spacious, Fully-Fenced Backyard Oasis w Plenty of Space to PLAY! Take Advantage of the Fantastic Silver Landing Amenities-Resort-Style Pools, Splash Pad, Sports Courts, Dog Park & MORE! Incredible Location Just Minutes to Shopping & Dining & Zoned for Top-Rated St Johns County Schools! Don't Wait-This One Won't Last!
Location
State FL
County St. Johns
Community Silver Landing
Area 305-World Golf Village Area-Central
Direction From I-95 S, take exit 333. Merge onto FL-9B, Use the left 2 lanes to merge onto St Johns Pkwy. Merge onto St Johns Pkwy, Turn right onto Silverleaf Pkwy. Turn left onto Brandon Lks Dr. At the traffic circle, take the 1st exit onto Kestrel Dr. Turn left onto Goldcrest Wy, Home is on the Left.
Interior
Interior Features Breakfast Bar, Breakfast Nook, Ceiling Fan(s), Eat-in Kitchen, Entrance Foyer, Kitchen Island, Open Floorplan, Primary Bathroom - Shower No Tub, Split Bedrooms, Walk-In Closet(s)
Heating Central
Cooling Central Air
Flooring Carpet, Tile, Vinyl
Laundry Electric Dryer Hookup, Gas Dryer Hookup, Upper Level, Washer Hookup
Exterior
Exterior Feature Fire Pit, Outdoor Kitchen
Parking Features Attached, Garage
Garage Spaces 2.0
Fence Back Yard, Vinyl
Utilities Available Electricity Connected, Natural Gas Connected, Sewer Connected, Water Connected
Amenities Available Gated
Roof Type Shingle
Porch Covered, Front Porch, Patio, Porch, Rear Porch
Total Parking Spaces 2
Garage Yes
Private Pool No
Building
Lot Description Cul-De-Sac
Sewer Public Sewer
Water Public
Architectural Style Traditional
Structure Type Fiber Cement,Frame
New Construction No
Schools
Elementary Schools Wards Creek
Middle Schools Pacetti Bay
High Schools Tocoi Creek
Others
Senior Community No
Tax ID 0279712390
Security Features Smoke Detector(s)
Acceptable Financing Cash, Conventional, FHA, VA Loan
Listing Terms Cash, Conventional, FHA, VA Loan





