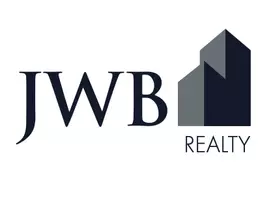5311 RACOON RIDGE CT Jacksonville, FL 32258
3 Beds
2 Baths
1,997 SqFt
UPDATED:
Key Details
Property Type Single Family Home
Sub Type Single Family Residence
Listing Status Active
Purchase Type For Sale
Square Footage 1,997 sqft
Price per Sqft $257
Subdivision Julington Crossing
MLS Listing ID 2082259
Bedrooms 3
Full Baths 2
HOA Y/N No
Originating Board realMLS (Northeast Florida Multiple Listing Service)
Year Built 1988
Annual Tax Amount $5,409
Property Sub-Type Single Family Residence
Property Description
Rare opportunity to own a brick home on a HUGE double lot, nearly an acre - at the end of a quiet cul-de-sac, offering privacy, space, and no HOA! Inside, enjoy a well-designed split floor plan with hardwood and tile floors, a cozy wood-burning fireplace, and a remodeled kitchen with quartz counters, Frigidaire Gallery appliances, and a wet bar perfect for entertaining. The home features 3 bedrooms, 2 baths, a newly added home office, and a beautifully remodeled primary bathroom with modern finishes. Recent updates include a newer HVAC system, updated windows, LED lighting, fencing, and an enclosed lanai with vinyl windows and new flooring. The expansive backyard is a private oasis with a paver patio, sunshade, outdoor fan, pond views, and an above-ground pool. The space is cleared and ready for your dream garden, extra storage, or outdoor retreat!
Location
State FL
County Duval
Community Julington Crossing
Area 014-Mandarin
Direction East Old St. Augustine Rd., left on Autumnbrook Trail W, left on Racoon Ridge.
Rooms
Other Rooms Shed(s)
Interior
Interior Features Ceiling Fan(s), Kitchen Island, Open Floorplan, Primary Bathroom - Shower No Tub, Smart Thermostat, Split Bedrooms, Walk-In Closet(s), Wet Bar
Heating Central
Cooling Central Air
Flooring Tile, Wood
Fireplaces Type Wood Burning
Fireplace Yes
Laundry In Garage
Exterior
Exterior Feature Fire Pit, Outdoor Shower
Parking Features Additional Parking, Attached, Garage, Garage Door Opener, RV Access/Parking
Garage Spaces 2.0
Fence Back Yard, Wood
Utilities Available Cable Connected, Water Connected
View Pond
Roof Type Shingle
Porch Covered, Front Porch, Patio, Porch, Screened
Total Parking Spaces 2
Garage Yes
Private Pool No
Building
Lot Description Cul-De-Sac, Other
Sewer Septic Tank
Water Public
Structure Type Frame
New Construction No
Others
Senior Community No
Tax ID 1583201528
Acceptable Financing Cash, Conventional, FHA, VA Loan
Listing Terms Cash, Conventional, FHA, VA Loan





