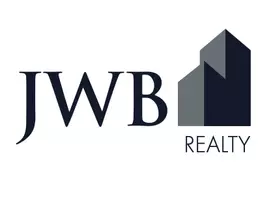2734 INDIGO HILLS CT Jacksonville, FL 32221
3 Beds
2 Baths
1,608 SqFt
OPEN HOUSE
Tue Apr 22, 11:30am - 2:00pm
UPDATED:
Key Details
Property Type Single Family Home
Sub Type Single Family Residence
Listing Status Active
Purchase Type For Sale
Square Footage 1,608 sqft
Price per Sqft $195
Subdivision Brandywine
MLS Listing ID 2082600
Bedrooms 3
Full Baths 2
HOA Fees $325/ann
HOA Y/N Yes
Originating Board realMLS (Northeast Florida Multiple Listing Service)
Year Built 2001
Annual Tax Amount $3,714
Lot Size 9,583 Sqft
Acres 0.22
Property Sub-Type Single Family Residence
Property Description
Location
State FL
County Duval
Community Brandywine
Area 061-Herlong/Normandy Area
Direction I-295 to West on Normandy to Left on Cold Creek to Right on Indigo Hills Lane to Left on Indigo Hills Court
Interior
Interior Features Breakfast Bar, Breakfast Nook, Eat-in Kitchen, Open Floorplan, Pantry, Split Bedrooms, Walk-In Closet(s)
Heating Central
Cooling Central Air
Flooring Carpet, Laminate, Vinyl, Wood
Laundry Electric Dryer Hookup, In Unit, Washer Hookup
Exterior
Parking Features Attached, Garage
Garage Spaces 2.0
Fence Back Yard
Utilities Available Cable Available, Electricity Connected, Sewer Connected, Water Connected
Roof Type Shingle
Porch Covered, Patio, Rear Porch
Total Parking Spaces 2
Garage Yes
Private Pool No
Building
Lot Description Cul-De-Sac
Sewer Public Sewer
Water Public
New Construction No
Others
Senior Community No
Tax ID 0127600165
Acceptable Financing Cash, Conventional, FHA, VA Loan
Listing Terms Cash, Conventional, FHA, VA Loan
Virtual Tour https://www.zillow.com/view-imx/15b858c2-34e3-42c3-bde2-db117f6ccc30?setAttribution=mls&wl=true&initialViewType=pano&utm_source=dashboard





