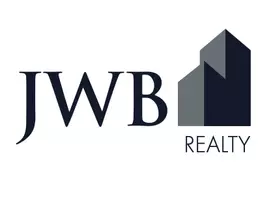303 SE 3RD AVE Melrose, FL 32666
3 Beds
2 Baths
2,425 SqFt
UPDATED:
Key Details
Property Type Single Family Home
Sub Type Single Family Residence
Listing Status Active
Purchase Type For Sale
Square Footage 2,425 sqft
Price per Sqft $192
Subdivision Seminole Ridge
MLS Listing ID 2082793
Bedrooms 3
Full Baths 2
Construction Status Updated/Remodeled
HOA Y/N No
Year Built 1997
Property Sub-Type Single Family Residence
Source realMLS (Northeast Florida Multiple Listing Service)
Property Description
is also a great place to unwind, while listening to the sounds of nature, or stepping outside on the deck and fire up the grill for some good BBQ. For those hot days, relax in your own private swimming pool, and spa oasis. This home is more than just a place to live it's a lifestyle rooted in comfort, charm, and a true connection to the outdoor.
This 2425 sqft 3 bed 2 bath home offers main floor master bedroom, large living room, open floor plan, and a Multi use room, the 2nd floor offers 2 bedrooms, with jack & jill bathrooms and a family room / game room or an office space. There is also multi purpose room on the main floor that can be used for an exercise room, a kids play room or many other things. The backyard is fenced and will be great for your kids or pets. There is a 12 X 24 shed that will make a great he shed or she shed. The driveway has plenty of space for all your vehicles, including any RV's or boats. The neighborhood has a volunteer Association to their private boat ramp area that will take you out into Lake Santa-Fe, get your lake toys ready, this ones waiting for you. This home is more than just a place to live it's a lifestyle rooted in comfort, charm, and a true connection to the outdoor. Now it's up to you to get your showing scheduled.
Location
State FL
County Bradford
Community Seminole Ridge
Area 523-Bradford County-Se
Direction From SR 26 and SR 21 in Melrose go North on SR 21 to Lakeview Rd, turn left on Lakeview Rd. Follow and turn Right on SE 3rd Ave and follow to home on the right.
Interior
Interior Features Breakfast Bar, Ceiling Fan(s), Jack and Jill Bath, Pantry, Primary Bathroom - Shower No Tub, Primary Downstairs, Walk-In Closet(s)
Heating Central, Electric
Cooling Central Air, Electric
Flooring Laminate, Wood
Furnishings Unfurnished
Laundry Electric Dryer Hookup, Lower Level
Exterior
Exterior Feature Balcony
Parking Features Additional Parking
Fence Back Yard, Chain Link
Pool In Ground, Screen Enclosure
Utilities Available Cable Connected, Electricity Connected
View Pool
Roof Type Metal
Porch Covered, Deck, Front Porch, Porch, Screened, Side Porch, Wrap Around
Garage No
Private Pool No
Building
Lot Description Many Trees
Faces West
Sewer Septic Tank
Water Public
Structure Type Frame,Wood Siding
New Construction No
Construction Status Updated/Remodeled
Schools
Middle Schools Bradford
High Schools Bradford
Others
Senior Community No
Tax ID 06230E02500
Acceptable Financing Cash, Conventional, FHA, USDA Loan, VA Loan
Listing Terms Cash, Conventional, FHA, USDA Loan, VA Loan





