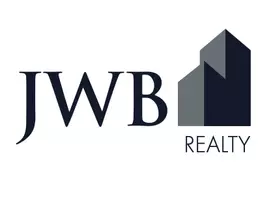710 CHERRY BARK DR N Jacksonville, FL 32218
4 Beds
2 Baths
1,734 SqFt
UPDATED:
Key Details
Property Type Single Family Home
Sub Type Single Family Residence
Listing Status Active
Purchase Type For Sale
Square Footage 1,734 sqft
Price per Sqft $172
Subdivision Oakleigh Pointe
MLS Listing ID 2082986
Bedrooms 4
Full Baths 2
HOA Fees $240/ann
HOA Y/N Yes
Originating Board realMLS (Northeast Florida Multiple Listing Service)
Year Built 2000
Annual Tax Amount $2,005
Lot Size 9,147 Sqft
Acres 0.21
Property Sub-Type Single Family Residence
Property Description
Location
State FL
County Duval
Community Oakleigh Pointe
Area 091-Garden City/Airport
Direction Turn onto Harts Rd. from Dunn Ave. Turn right onto Chestnut Oak Dr. N, and then left onto Cherry Bark Dr. N.
Interior
Interior Features Breakfast Bar, Kitchen Island, Walk-In Closet(s)
Heating Electric
Cooling Electric
Flooring Carpet, Vinyl
Exterior
Parking Features Garage
Garage Spaces 2.0
Utilities Available Electricity Connected
Total Parking Spaces 2
Garage Yes
Private Pool No
Building
Water Public
New Construction No
Others
Senior Community No
Tax ID 0197036705
Acceptable Financing Cash, Conventional, VA Loan
Listing Terms Cash, Conventional, VA Loan





