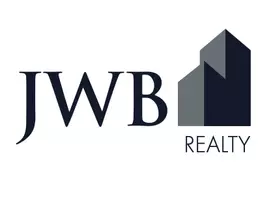141 TOPSIDE DR St. Johns, FL 32259
5 Beds
4 Baths
3,244 SqFt
UPDATED:
Key Details
Property Type Single Family Home
Sub Type Single Family Residence
Listing Status Active
Purchase Type For Rent
Square Footage 3,244 sqft
Subdivision Twin Creeks North
MLS Listing ID 2088678
Bedrooms 5
Full Baths 4
HOA Y/N Yes
Year Built 2020
Lot Size 10,018 Sqft
Acres 0.23
Property Sub-Type Single Family Residence
Source realMLS (Northeast Florida Multiple Listing Service)
Property Description
This beautiful 5-bedroom, 4-bath home features an open floor plan designed for easy living and entertaining. Spacious living and dining areas, a modern, fully equipped kitchen with matching stainless-steel appliances, quartz counters, and ample cabinet space. Screened-in patio with preserve views are perfect for relaxing and unwinding.
Enjoy exclusive access to Beachwalk's 14-acre crystal-clear lagoon with white sandy beaches, fitness center, tennis courts, dog parks, a clubhouse -all included with your rent and the HOA costs covered by the owner!
Minutes from I-95 and CR210; easy access to top-rated schools, shopping, and dining.
Pets under 20 lbs are welcome with a non-refundable pet fee and pet rent.
Location
State FL
County St. Johns
Community Twin Creeks North
Area 301-Julington Creek/Switzerland
Direction Get on I-95 S from US-1 N and FL-202 E 4 min (1.6 mi) Follow I-95 S to County Rd 210 E in St. Johns County. Take exit 329 from I-95 S 13 min (14.1 mi) Continue on County Rd 210 E. Drive to Topside Dr.
Interior
Interior Features Kitchen Island, Open Floorplan, Primary Bathroom -Tub with Separate Shower, Walk-In Closet(s)
Heating Central
Cooling Central Air
Laundry In Unit
Exterior
Parking Features Garage
Garage Spaces 2.0
Carport Spaces 1
Utilities Available Electricity Available
Amenities Available Park
Porch Porch, Rear Porch, Screened
Total Parking Spaces 2
Garage Yes
Private Pool No
Building
Story 1
Level or Stories 1
Others
HOA Name Beachwalk
Senior Community No
Tax ID 0237150060
Virtual Tour https://www.zillow.com/view-imx/91387fe1-0219-4fcf-9ec2-13787f0fdde9?setAttribution=mls&wl=true&initialViewType=pano&utm_source=dashboard





