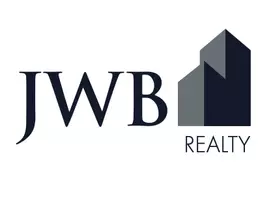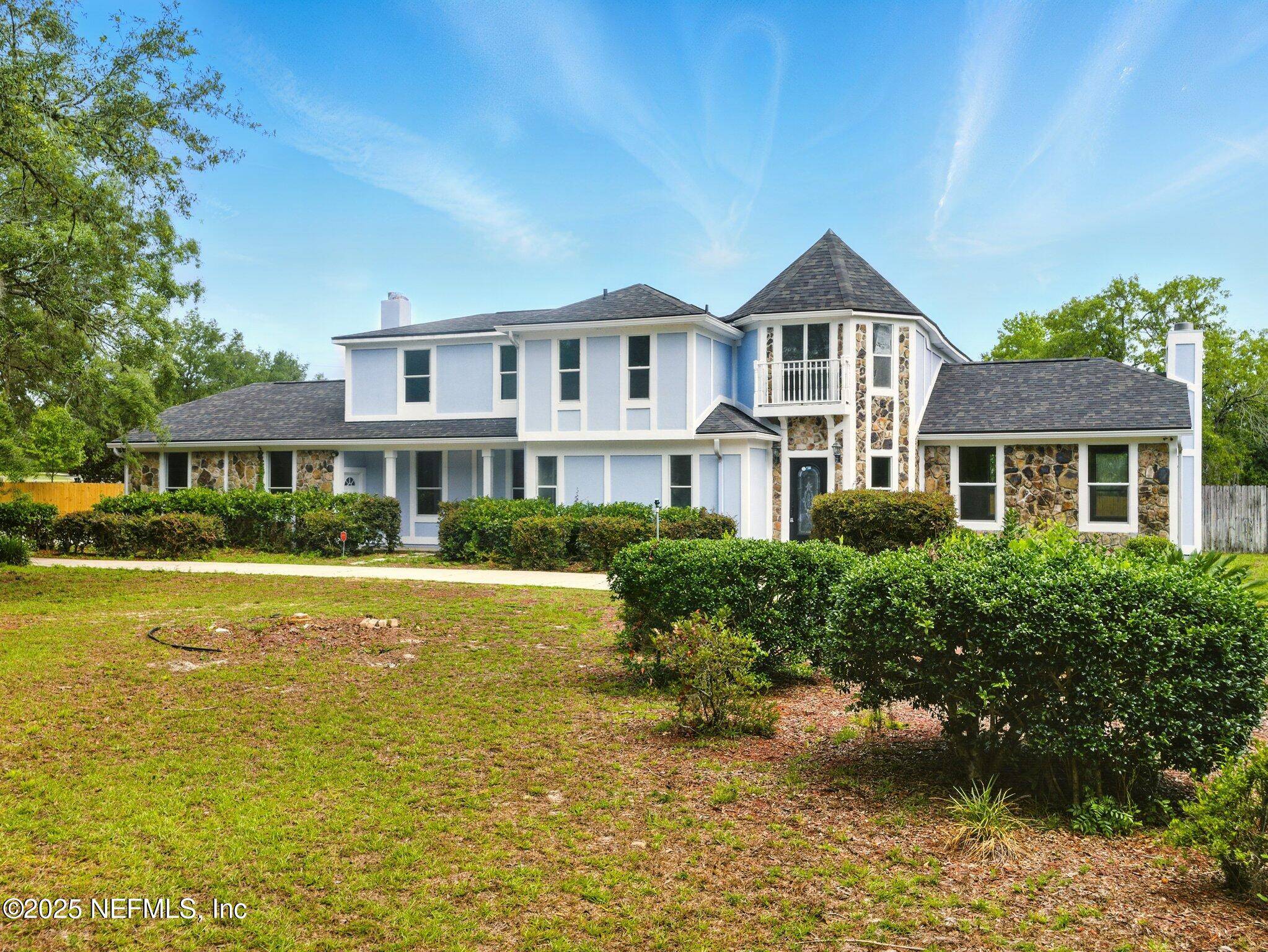6615 CAMELOT CT Keystone Heights, FL 32656
4 Beds
4 Baths
3,243 SqFt
UPDATED:
Key Details
Property Type Single Family Home
Sub Type Single Family Residence
Listing Status Active
Purchase Type For Sale
Square Footage 3,243 sqft
Price per Sqft $214
Subdivision Bonnie Forest
MLS Listing ID 2093337
Bedrooms 4
Full Baths 2
Half Baths 2
Construction Status Updated/Remodeled
HOA Y/N No
Year Built 1993
Annual Tax Amount $5,692
Lot Size 1.760 Acres
Acres 1.76
Property Sub-Type Single Family Residence
Source realMLS (Northeast Florida Multiple Listing Service)
Property Description
Location
State FL
County Clay
Community Bonnie Forest
Area 151-Keystone Heights
Direction From State Rd 21 N, turn onto Camleot Ct. Home will be on the left in @ 0.2 mile.
Interior
Interior Features Breakfast Bar, Ceiling Fan(s), Entrance Foyer, Pantry, Primary Bathroom -Tub with Separate Shower, Walk-In Closet(s)
Heating Central
Cooling Central Air
Fireplaces Number 2
Fireplaces Type Wood Burning
Fireplace Yes
Laundry Electric Dryer Hookup, Washer Hookup
Exterior
Parking Features Additional Parking, Circular Driveway, Garage, RV Access/Parking
Garage Spaces 2.0
Fence Back Yard, Full, Privacy
Pool In Ground, Screen Enclosure
Utilities Available Electricity Connected, Sewer Connected, Water Connected
Roof Type Shingle
Total Parking Spaces 2
Garage Yes
Private Pool No
Building
Lot Description Dead End Street, Sprinklers In Front, Sprinklers In Rear
Sewer Septic Tank
Water Private, Well
New Construction No
Construction Status Updated/Remodeled
Others
Senior Community No
Tax ID 17082300175200700
Acceptable Financing Cash, Conventional, FHA, USDA Loan, VA Loan
Listing Terms Cash, Conventional, FHA, USDA Loan, VA Loan





