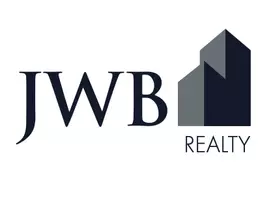40 SCOTCH PEBBLE DR St. Johns, FL 32259
2 Beds
3 Baths
1,210 SqFt
UPDATED:
Key Details
Property Type Single Family Home
Sub Type Single Family Residence
Listing Status Active
Purchase Type For Sale
Square Footage 1,210 sqft
Price per Sqft $226
Subdivision Aberdeen
MLS Listing ID 2100644
Bedrooms 2
Full Baths 2
Half Baths 1
HOA Fees $355/qua
HOA Y/N Yes
Year Built 2020
Annual Tax Amount $1,754
Lot Size 2,178 Sqft
Acres 0.05
Property Sub-Type Single Family Residence
Source realMLS (Northeast Florida Multiple Listing Service)
Property Description
Location
State FL
County St. Johns
Community Aberdeen
Area 301-Julington Creek/Switzerland
Direction From I-295, take exit 5B/San Jose Blvd South. Left onto Roberts Rd. Left onto Longleaf Pine Pkwy. Left onto Scotch Pebble Dr. Home is on right.
Interior
Interior Features Breakfast Bar, Eat-in Kitchen, Entrance Foyer, Kitchen Island, Pantry, Primary Bathroom - Tub with Shower, Split Bedrooms, Walk-In Closet(s)
Heating Central
Cooling Central Air
Flooring Carpet, Vinyl
Furnishings Unfurnished
Laundry Electric Dryer Hookup, Washer Hookup
Exterior
Parking Features Attached, Garage
Garage Spaces 1.0
Utilities Available Cable Available, Electricity Available, Water Available
Amenities Available Clubhouse
Roof Type Shingle
Porch Porch, Screened
Total Parking Spaces 1
Garage Yes
Private Pool No
Building
Sewer Public Sewer
Water Public
Structure Type Frame
New Construction No
Schools
Elementary Schools Cunningham Creek
Middle Schools Switzerland Point
High Schools Bartram Trail
Others
Senior Community No
Tax ID 0099010630
Security Features Smoke Detector(s)
Acceptable Financing Cash, Conventional, FHA, VA Loan
Listing Terms Cash, Conventional, FHA, VA Loan
Virtual Tour https://www.zillow.com/view-imx/dbeadbaf-807a-41ad-8369-e7c9e67deff6?setAttribution=mls&wl=true&initialViewType=pano&utm_source=dashboard





