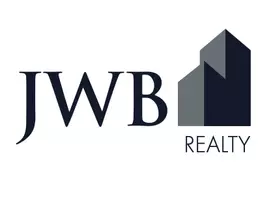$247,000
$273,000
9.5%For more information regarding the value of a property, please contact us for a free consultation.
1225 JAMAICA CT Jacksonville, FL 32216
4 Beds
2 Baths
2,160 SqFt
Key Details
Sold Price $247,000
Property Type Single Family Home
Sub Type Single Family Residence
Listing Status Sold
Purchase Type For Sale
Square Footage 2,160 sqft
Price per Sqft $114
Subdivision Grove Park
MLS Listing ID 1065894
Sold Date 10/16/20
Style Flat,Ranch
Bedrooms 4
Full Baths 2
HOA Y/N No
Originating Board realMLS (Northeast Florida Multiple Listing Service)
Year Built 1970
Property Sub-Type Single Family Residence
Property Description
BEAUTIFUL Brick Well maintained home in the popular subdivision Grove Park. 4 Bedrooms, 2 bath. Master has 2 walk-in closets. Large guest bedrooms. Separate living, dining, and family room with fireplace. Inside Laundry room. Eat-in kitchen. Updated kitchen cabinets, countertops, & backsplash. Large fenced back yard. Great for pool. One owner, no pets.
Please adhere to CDD guidelines on Covid 19
Location
State FL
County Duval
Community Grove Park
Area 022-Grove Park/Sans Souci
Direction From University Blvd and Beach Blvd head east. Left on Grove Park Blvd., right on Holiday Rd. S., Left on Jamaica Ct.
Interior
Interior Features Eat-in Kitchen, Entrance Foyer, Primary Bathroom -Tub with Separate Shower, Primary Downstairs, Walk-In Closet(s)
Heating Central
Cooling Central Air
Fireplaces Number 1
Fireplace Yes
Exterior
Parking Features Additional Parking, Attached, Garage
Garage Spaces 2.0
Fence Back Yard, Wood
Pool None
Utilities Available Cable Available
Roof Type Shingle
Total Parking Spaces 2
Private Pool No
Building
Sewer Public Sewer
Water Public
Architectural Style Flat, Ranch
Structure Type Brick Veneer,Frame
New Construction No
Schools
Elementary Schools Southside Estates
Middle Schools Southside
High Schools Englewood
Others
Tax ID 1406340000
Acceptable Financing Cash, Conventional, FHA, VA Loan
Listing Terms Cash, Conventional, FHA, VA Loan
Read Less
Want to know what your home might be worth? Contact us for a FREE valuation!

Our team is ready to help you sell your home for the highest possible price ASAP
Bought with UNITED REAL ESTATE GALLERY





