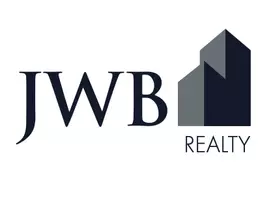$295,000
$295,000
For more information regarding the value of a property, please contact us for a free consultation.
4627 SILVER RIDGE DR Jacksonville, FL 32207
4 Beds
2 Baths
2,120 SqFt
Key Details
Sold Price $295,000
Property Type Single Family Home
Sub Type Single Family Residence
Listing Status Sold
Purchase Type For Sale
Square Footage 2,120 sqft
Price per Sqft $139
Subdivision Silver Ridge
MLS Listing ID 1149143
Sold Date 02/28/22
Bedrooms 4
Full Baths 2
HOA Y/N No
Year Built 1967
Property Sub-Type Single Family Residence
Source realMLS (Northeast Florida Multiple Listing Service)
Property Description
Check out this updated home with a great floorplan. This MOVE-IN-READY home includes both Living & Dining Room Spaces with an amazing updated Kitchen w/ New Cabinets & Counters, New Lighting & Plumbing Fixtures, Stainless Steel Appliances package as well as Luxury Vinyl Plank Flooring (LVP) throughout home. Open Family Room w/ wood burning Fire Place & built-Ins which opens to a covered porch & lovely fenced-in back yard. All 4 Bedrooms are large and both bathrooms were nicely renovated. The Concrete Block Home also includes indoor Laundry Room with access to the outside for side entry, new landscaping & new paint throughout. Don't blink, because it's not gonna last!
Location
State FL
County Duval
Community Silver Ridge
Area 021-St Nicholas Area
Direction Heading West on Beach Blvd, turn Left onto Spring Glen Rd, then continue Right onto Emerson St, then Left onto Ring Ln, then Left onto Silver Ridge Dr and your NEW Home is on the Left!
Interior
Interior Features Built-in Features, Split Bedrooms, Walk-In Closet(s)
Heating Central
Cooling Central Air
Flooring Vinyl
Fireplaces Number 1
Fireplace Yes
Laundry Electric Dryer Hookup, Washer Hookup
Exterior
Pool None
Private Pool No
Building
Sewer Septic Tank
Water Public
Structure Type Block
New Construction No
Others
Tax ID 1271760000
Acceptable Financing Cash, Conventional, FHA, VA Loan
Listing Terms Cash, Conventional, FHA, VA Loan
Read Less
Want to know what your home might be worth? Contact us for a FREE valuation!

Our team is ready to help you sell your home for the highest possible price ASAP
Bought with UNITED REAL ESTATE GALLERY





