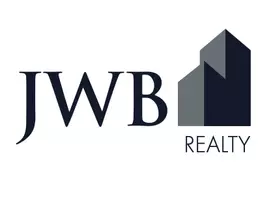$239,000
$239,000
For more information regarding the value of a property, please contact us for a free consultation.
2934 BETHEL CT Jacksonville, FL 32207
3 Beds
2 Baths
1,492 SqFt
Key Details
Sold Price $239,000
Property Type Single Family Home
Sub Type Single Family Residence
Listing Status Sold
Purchase Type For Sale
Square Footage 1,492 sqft
Price per Sqft $160
Subdivision St Nicholas
MLS Listing ID 2075236
Sold Date 04/16/25
Style Ranch,Traditional
Bedrooms 3
Full Baths 2
Construction Status Updated/Remodeled
HOA Y/N No
Originating Board realMLS (Northeast Florida Multiple Listing Service)
Year Built 1943
Annual Tax Amount $2,719
Lot Size 5,662 Sqft
Acres 0.13
Property Sub-Type Single Family Residence
Property Description
Explore this stunning, renovated single-family home in the desirable St. Nicholas neighborhood. This delightful residence features three bedrooms and two full bathrooms and is conveniently located across from Douglas Anderson School of the Arts. The generous floor plan includes a spacious primary bedroom with an ensuite bathroom. You will enjoy the modern kitchen, with new appliances. The new Luxury Vinyl Plank (LVP) flooring is enhanced by elegant tile in the wet areas. This home has undergone careful updates. The fenced yard has two gates, and a long, double-wide concrete driveway provides ample parking for multiple vehicles, with no HOA fees. It is just a short drive to downtown Jacksonville, San Marco, and Riverside.
Location
State FL
County Duval
Community St Nicholas
Area 021-St Nicholas Area
Direction From Atlantic Blvd, turn right on White Ave. Turn left on San Diego Rd., Turn Right on Bethel Court. House is on the right.
Rooms
Other Rooms Shed(s)
Interior
Interior Features Breakfast Bar, Ceiling Fan(s), Open Floorplan, Primary Bathroom - Shower No Tub
Heating Central, Electric
Cooling Central Air
Flooring Laminate
Laundry Electric Dryer Hookup, In Unit, Washer Hookup
Exterior
Parking Features Off Street
Fence Back Yard, Chain Link
Utilities Available Electricity Connected, Water Connected
Roof Type Shingle
Porch Covered, Front Porch, Porch
Garage No
Private Pool No
Building
Sewer Public Sewer
Water Public
Architectural Style Ranch, Traditional
New Construction No
Construction Status Updated/Remodeled
Others
Senior Community No
Tax ID 1304640000
Acceptable Financing Cash, Conventional, FHA, VA Loan
Listing Terms Cash, Conventional, FHA, VA Loan
Read Less
Want to know what your home might be worth? Contact us for a FREE valuation!

Our team is ready to help you sell your home for the highest possible price ASAP
Bought with WATSON REALTY CORP





