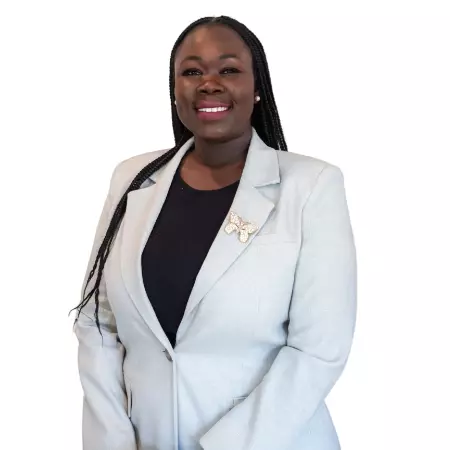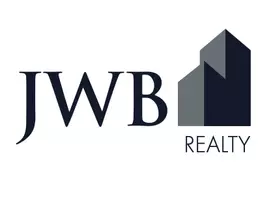$252,000
$255,000
1.2%For more information regarding the value of a property, please contact us for a free consultation.
12663 MUDLAKE RD Glen St. Mary, FL 32040
2 Beds
1 Bath
1,196 SqFt
Key Details
Sold Price $252,000
Property Type Single Family Home
Sub Type Single Family Residence
Listing Status Sold
Purchase Type For Sale
Square Footage 1,196 sqft
Price per Sqft $210
Subdivision Glen St Mary
MLS Listing ID 2056051
Sold Date 04/18/25
Style Traditional
Bedrooms 2
Full Baths 1
HOA Y/N No
Year Built 1997
Annual Tax Amount $1,051
Lot Size 3.130 Acres
Acres 3.13
Property Sub-Type Single Family Residence
Source realMLS (Northeast Florida Multiple Listing Service)
Property Description
This Home is conveniently located minutes from I-10 and amenities. Nestled on 3.12 acres that showcase large mature oak trees, pecan and pear trees as well as a grape arbor. The property also has a garden plot to grow all your favorite veggies!
The home has comfortable living room with a functioning wood burning stove that warms this home perfectly. The living room opens into dining room and kitchen with breakfast bar. The owner's bedroom has two large closets. The bathroom is bright, attractive and efficient. The smaller bedroom can also be used as an office or reading room. This home also has large utility room with plenty of storage space. This home can easily be converted to a 3/2 and has much potential. Please see property details!
Location
State FL
County Baker
Community Glen St Mary
Area 503-Baker County-South
Direction Home is located at 12663 Mudlake Rd. Private driveway from Mudlake Rd leads to home. Home is visible from Mudlake Rd. State Rd 121 (same as 6th St.) to Mudlake Rd. Travel approximately 6.2 miles. Home is located on right. See sign.
Interior
Interior Features Breakfast Bar, Ceiling Fan(s), Primary Bathroom - Tub with Shower
Heating Central, Electric
Cooling Central Air, Electric
Flooring Vinyl
Fireplaces Type Free Standing, Wood Burning
Fireplace Yes
Laundry Electric Dryer Hookup, Washer Hookup
Exterior
Parking Features Carport
Carport Spaces 1
Utilities Available Electricity Connected, Sewer Connected
Roof Type Metal
Porch Front Porch
Garage No
Private Pool No
Building
Lot Description Cleared
Sewer Private Sewer, Septic Tank
Water Private, Well
Architectural Style Traditional
Structure Type Vinyl Siding
New Construction No
Schools
Middle Schools Baker County
High Schools Baker County
Others
Senior Community No
Tax ID 193S21000000000072
Security Features Security System Leased,Smoke Detector(s)
Acceptable Financing Cash, Conventional, FHA, USDA Loan
Listing Terms Cash, Conventional, FHA, USDA Loan
Read Less
Want to know what your home might be worth? Contact us for a FREE valuation!

Our team is ready to help you sell your home for the highest possible price ASAP
Bought with HAMILTON HOUSE REAL ESTATE GROUP, LLC





