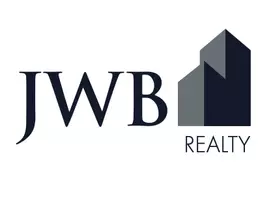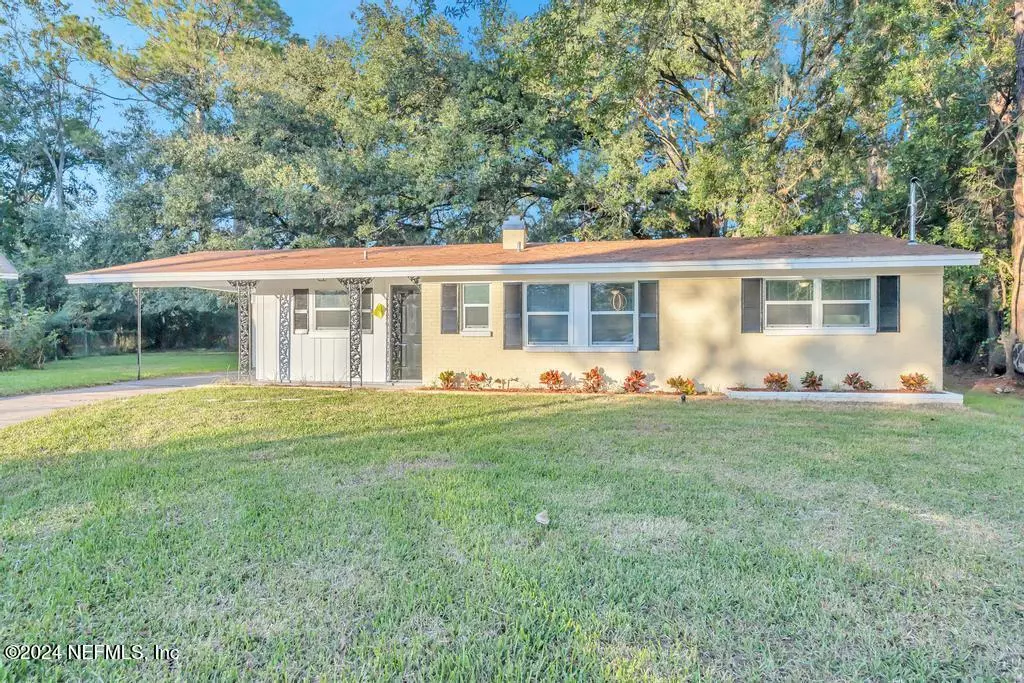$184,900
$184,900
For more information regarding the value of a property, please contact us for a free consultation.
5335 DEVRON CT Jacksonville, FL 32209
3 Beds
2 Baths
993 SqFt
Key Details
Sold Price $184,900
Property Type Single Family Home
Sub Type Single Family Residence
Listing Status Sold
Purchase Type For Sale
Square Footage 993 sqft
Price per Sqft $186
Subdivision Washington Estates
MLS Listing ID 2105852
Sold Date 09/17/25
Style Ranch
Bedrooms 3
Full Baths 2
Construction Status Updated/Remodeled
HOA Y/N No
Year Built 1962
Annual Tax Amount $2,077
Lot Size 9,583 Sqft
Acres 0.22
Lot Dimensions 94 x 16
Property Sub-Type Single Family Residence
Source realMLS (Northeast Florida Multiple Listing Service)
Property Description
Don't miss this beautifully renovated, move-in-ready three-bedroom, two-bathroom home featuring a spacious living room, dining area, and carport. Enjoy an updated kitchen and bathrooms, modern fixtures, fresh paint, new flooring, and more. The seller is offering a one-year home warranty and may assist with closing costs and/or prepaid items. Eligible buyers may qualify for up to $25,000 in down payment assistance—ask for details! Easy to show!
Location
State FL
County Duval
Community Washington Estates
Area 075-Trout River/College Park/Ribault Manor
Direction US 1 to Moncrief to Soutel. ,Soutel to Devron, Devron to Devron court.
Interior
Interior Features Ceiling Fan(s), Entrance Foyer, Primary Bathroom - Shower No Tub, Smart Thermostat
Heating Central, Electric
Cooling Central Air, Electric
Flooring Carpet, Laminate, Tile
Furnishings Unfurnished
Laundry In Carport
Exterior
Parking Features Attached Carport
Carport Spaces 1
Fence Chain Link
Utilities Available Cable Available, Electricity Available, Sewer Connected, Water Available
Roof Type Shingle
Porch Front Porch, Patio
Garage No
Private Pool No
Building
Lot Description Cul-De-Sac
Faces South
Sewer Public Sewer
Water Public
Architectural Style Ranch
Structure Type Brick,Block
New Construction No
Construction Status Updated/Remodeled
Others
Senior Community No
Tax ID 0420550000
Acceptable Financing Cash, Conventional, FHA, VA Loan
Listing Terms Cash, Conventional, FHA, VA Loan
Read Less
Want to know what your home might be worth? Contact us for a FREE valuation!

Our team is ready to help you sell your home for the highest possible price ASAP
Bought with OCEANSIDE REAL ESTATE






